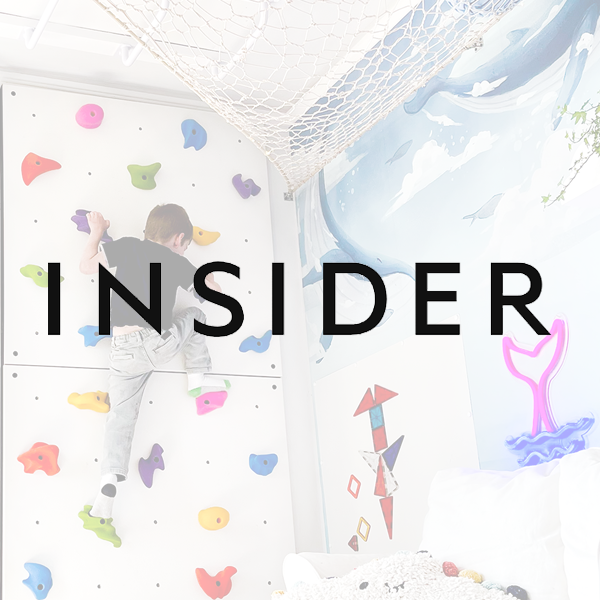This is not the first time Apartment Therapy has toured the home of writer and mom Jenny Davis. She and her husband, Cory, have rented this 650-square-foot Upper East Side apartment for 15 years, an impressive feat. But even more incredibly, this one-bedroom home has evolved each time the couple has grown their family, which now includes their 5-year-old son and their 2-year-old twins (as well as a cat and a bearded dragon!). How does a family of five (seven, counting the pets) all live, work, play, and sleep in a 650-square-foot one-bedroom home? Honestly, the solutions are brilliant and inspiring.
“I grew up in a basement apartment, so what wowed me in this apartment from the first time we saw it more than 15 years ago… and every day since… has been the natural sunlight it gets,” begins Jenny. “I also highly value that it’s in a pre-war building with really solid construction and some quirky details. Our lobby used to be all marble, there’s an old mail chute next to us that can drop letters down to the lobby (no longer in use — but it still works), and our building is only six stories high with many tenants and staff who’ve been here longer than we have.”
When Jenny and Cory were expecting their first child, Jenny says she felt the pressure to move into a larger space, but wrote in their first feature on AT that “two people who raised kids in one-bedrooms in our building said that the pressure is not real.” So rather than upsize, the couple instead made their home work for the growing family by transforming a small home office alcove into their first son’s room by squeezing in a crib and adding foldable accordion doors. The living room and dining area were adjusted to allow for a huge play area. But the home’s evolution wasn’t complete.
A few years after welcoming their first child, Jenny and Cory welcomed twins, a boy and a girl. Their one-bedroom home now had to sleep five people. When Apartment Therapy toured their home again, the alcove was still a kid’s room, but Jenny got even more creative with the apartment’s other spaces. A closet became a small office, the entryway became a LEGO station, and the play space spread into the actual kitchen with a play kitchen.
Read article on Apartment Therapy website - click here





